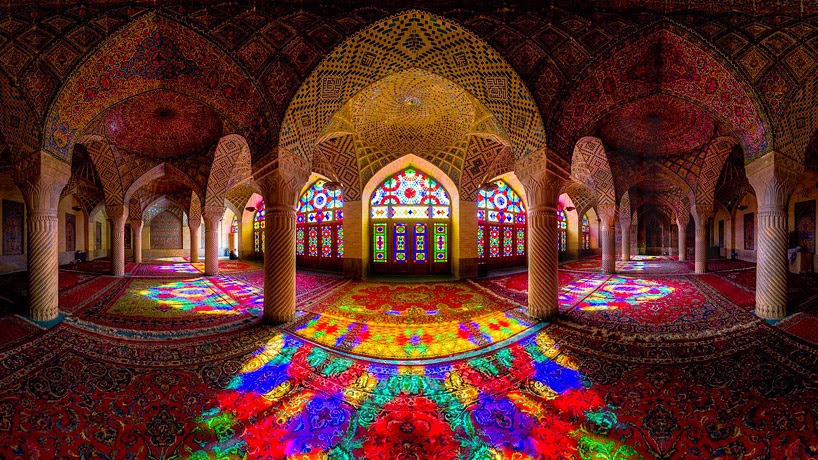The following snippets are mostly taken from larger articles illustrating the use of ceramics in international architecture and design. Enjoy! and Happy Holidays.
Tile Mile in London
 |
| (Tile Mile by Russ + Henshaw for Turkishceramics. Part of Clerkenwell Design Week in May 2014. Photographs courtesy of the designers.) |
"London-based designers Russ + Henshaw collaborated with Turkishceramics manufacturers to bring a tile installation to St. John’s Gate in London. Tile Mile was part of Clerkenwell Design Week in May 2014. The designers said they were inspired by the use of ceramics in Turkish and Islamic architecture and wanted to create infinitely-repeating, mathematical patterns. They laid tile on the floor of the 500-year-old gate and installed parallel mirrors on the walls, to create an infinite space. The floor was designed to represent a mirror image of the gate’s vaulted ceiling." (http://www.cfileonline.org/architecture-russ-henshaw-tile-mile/?mc_cid=bc3c7de58c&mc_eid=ce20ac39ad)
The New Avondale Heights Library in Australia
 |
| (Photos courtesy of H2O Architects) |
"H20 architects of Melbourne, Australia used colorful tiles for the Avondale Heights Library and Learning Centre, an aesthetic choice done in consultation with an ethnically diverse community and which also references psychedelic artwork. The project was to refurbish an existing gymnasium and to make that building’s exterior have a visual relationship to the new community centre. The architects state on their web site that they wanted to make the building easily-identifiable. They state it reflects local cultural aspirations. [...It was] reported recently that this design choice was done in consultation with community residents, many of whom are Middle Eastern. The architects state the design was also partly-inspired by the artwork of Melbourne artist Howard Arkley, who is known for his psychedelic depictions of suburbs in Australia." (http://www.cfileonline.org/architecture-avondale-heights-library-h2o-architects/?mc_cid=bc3c7de58c&mc_eid=ce20ac39ad)
Brick and Tile Stripes Levitate Melbourne School
 |
| The Dallas Brooks Community Primary School, Melbourne, Australia. (Photos: http://www.cfileonline.org/architecture-mcbride-charles-ryan-brick-tile-stripes-levitate-melbourne-school/?mc_cid=e646b98d4b&mc_eid=ce20ac39ad) |
In 2013 Victoria-based architecture firm McBride Charles Ryan completed...a building in Melbourne which comprises a new primary school, community facilities and a park. ...The school includes several small learning “communities” which are linked through outdoor courtyards. ...The architects told Dezeen recently that the school is located in the economically-depressed Broadmeadows, which has a large immigrant population from places such as Turkey, Iraq, Lebanon and Sudan. The school’s look is meant to mirror the feel of walled cities around the world. The horizontal stripes adorning the building’s facade create the impression of a building lifting off the ground." (http://www.cfileonline.org/architecture-mcbride-charles-ryan-brick-tile-stripes-levitate-melbourne-school/?mc_cid=e646b98d4b&mc_eid=ce20ac39ad)
mohammad domiri documents the intricacy of iranian architecture
"the labyrinth motifs ubiquitous throughout middle eastern culture are often incredibly complex and intricate in their composition and detail. places of religious worship are adorned with kaleidoscopic colors and rich ornamentation within their interior walls and onto the ceilings, establishing a space that hypnotizes those inside.
 |
| Nasir al-Mulk Mosque panorama in Shiraz, Iran. (See more at: http://www.designboom.com/art/mohammad-domiri-intricacy-iranian-mosques-architecture-08-06-2014/; image © mohammad domiri) |
"northern iranian student mohammad reza domiri ganji has photographed these sacred structures in a series of panoramic photographs, revealing the depths of these vast architectural expanses in a single shot." (http://www.designboom.com/art/mohammad-domiri-intricacy-iranian-mosques-architecture-08-06-2014/)
Chatsworth House Beyond Limits
"The Duke and Duchess of Devonshire has opened the garden gates again for the 9th annual ‘Beyond Limits’, which has successfully maintained its status as one of the premier Modern and Contemporary sculpture exhibitions in the UK, bringing together a fascinating collection of monumental sculptures from both international and local artists, and providing the opportunity for emerging talent to be displayed." (see more at: http://www.veniceclayartists.com/garden-sculptures-chatsworth/)
 |
| Monumental sculpture by Alice Aycock – ‘Hoop La’ -- 2014 |
Triana Ceramics Museum in Seville
 |
| (Photos from CFile: https://cfileonline.org/architecture-santa-ana-pottery-factory-af6-arquitectos/?mc_cid=29ac5faa86&mc_eid=ce20ac39ad) |
"The AF6 Arquitectos firm in 2010 completed a renovation on the Triana Ceramic Museum on Calle Triana located in Sevilla, Spain. The designers told ArchDaily that the project was to develop an old pottery complex, along with its ceramics exhibition area, a tourist center and areas for different commercial and production spaces. ...The ground floor of the building was designed to be a continuous walk through the various pottery kilns." (https://cfileonline.org/architecture-santa-ana-pottery-factory-af6-arquitectos/?mc_cid=29ac5faa86&mc_eid=ce20ac39ad)












